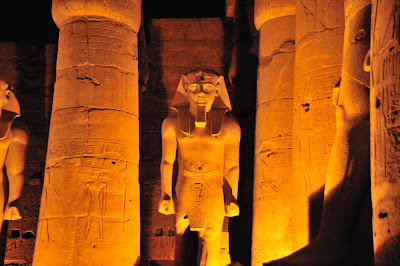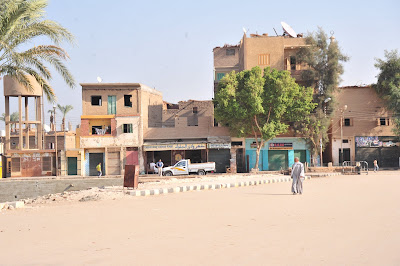


The Great Pylon - the entrance of the Temple of Luxor

A seated colossus of Ramesses II at the entrance
The name Luxor represents both the present-day metropolis that was ancient Thebes, and the temple on the eastern bank which adjoins the town. "Luxor" derives from the Arabic al-uksur, meaning "fortifications". That name in addition was adapted from the Latin castrum which referred to the Roman fort built around the temple in the later third century AD. The temple of Luxor has, since its inception, always been a sacred site. After Egypt's pagan period, a Christian church and monastery was located here, and after that, a mosque (13th century Mosque of Abu el-Haggag) was built that continues to be used today.
The Mosque of Abu Haggag

The Mosque of Abu Haggag is a mosque which stands atop the ruins of Luxor Temple, an Ancient Egyptian centre of worship dating back to the reign of Pharaoh Amenhotep III in the 14th century BC.
Although its positioning atop the pharaonic columns seems both precarious and invasive, the Mosque of Abu Haggag (or Abu l-Haggag) must be seen as more than just a coincidental intruder. First, when the mosque was built, large parts of the temple were covered with earth. Secondly, it is not uncommon for a religious kinship between ancient Egyptian cult places and the local version of popular Islam to be recreated. When the pharaonic temple was unearthed in the late 19th century, locals fiercely resisted any attempt to tear down the mosque. For them, the geographical position was important, and a new mosque also dedicated to Abu Haggag has never become very popular

In ancient Egypt the temple area now known as Luxor was called Ipt rsyt, the "southern sanctuary", referring to the holy of holies at the temple’s southern end, wherein the principal god, Amun "preeminent in his sanctuary", dwelt. His name was later shortened to Amenemope. This Amun was a fertility god, and his statue was modeled on that of the similarly Min of Coptos. He also has strong connections to both Karnak and West Thebes.
Known in ancient times as "the private sanctuary (Opet) of the south," the temple proper is located south of Karnak. The present temple is built on a rise that has never been excavated and which may conceal the original foundations. The early building may rest on a no longer visible older structure dating back to the 12th Dynasty. However, since neither the cult nor any part of the temple appears to predate the early 18th Dynasty; the few Middle Kingdom fragments found here more probably came from elsewhere and were transported to Luxor after the original buildings were dismantled.




Statues of Ramesses II
The earliest reference to the temple comes from a pair of stelae left at Maasara quarry, in the hills east of Memphis, inscribed in regnal year 22 of the reign of Ahmose, c. 1550 BC. The text records the extraction of limestone for a number of temples including the "Mansion of Amun in the Southern Sanctuary." But structural evidence appears at Luxor only during the co-rule of Hatshepsut and Tuthmosis III c 1500 BC. These elements are now built into the triple shrine erected by Ramesses II, c 1280 BC, the most substantial remnant of Luxor temple’s Tuthmosid phase. The shrine was erected inside the first court, in the northwest corner, and reused elements from the original chapel dedicated by Hatshepsut and Tuthmosis III.. This small building had been the last of six barque stations built along the road that brought Amun and his entourage from Karnak to Luxor every year during the Opet Festival.
The temple one sees today was built essentially by two kings, Amenhotep III, (the inner part), and Ramesses II, (the outer part). The overall length of the temple between the pylon and rear wall measures about 189.89 by 55.17 meters (623 by 181 feet).


Sitting Ramesses II Colossus
The original function of the temple of Luxor, apparently dedicated to the Theban Triad of Amun, Mut and their son Khonsu, appears uncertain. However, recent hypotheses suggest that the temple of Luxor, a collection of irregularly developed structures begun during the reign of Amenhotep III and then expanded, particularly by Ramesses II, and still further enlarged in later years, should be considered a sanctuary dedicated to the celebration of the royal ka. Hence, Luxor Temple was the power base of the living divine king, and the foremost national shrine of the king’s cult. This doctrine of divine kingship separated the Egyptians from their neighbors in Mesopotamia and from the later medieval "divine selection and right of kings" of Europe.



The pillars of the Court of King Amenhotep III
Kingship was believed to be ordained by the gods at the beginning of time in accordance with ma’at., the well-ordered state, truth, justice, cosmic order. The reigning king was also the physical son of the Creator sun-god. This divine conception and birth was recorded on the walls of Luxor Temple, at Deir el-Bahari, and other royal cult temples throughout Egypt.

Amenhotep's Colonnade
The king was also an incarnation of the dynastic god Horus, and when deceased, the king was identified with the father of Horus, Osiris. This living king was thus a unique entity, the living incarnation of deity, divinely chosen intermediary, who could act as priest for the entire nation, reciting the prayers, dedicating the sacrifices.
A road was built in the 18th Dynasty to link Karnak to the north with Luxor to the south. Although the position of this road must have coincided with the avenue seen in front of Luxor temple today, the latter, along with the sphinxes flanking it, date to the reign of Nectanebo I in the 30th Dynasty. However, it is believed that Nectanebo I only refurbished the road and lined it with new sphinxes. The mudbrick ruins on either side of the road are all that remains of the town of Luxor during the later and post-Dynastic periods.

The red granite obelisk
Six colossal statues of Ramesses II, two of them seated, flanked the entrance, though today only the two seated ones have survived. The one to the east was known as "Ruler of the Two Lands". Additionally, there were two obelisks near the entrance. One was taken to France and now stands in the center of Place de la Concorde in Paris.


The Avenue of the Sphinxes at night

Ramesses II








































